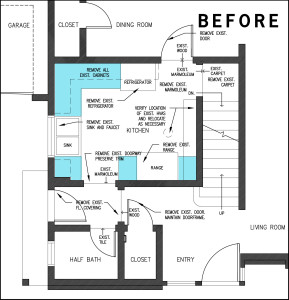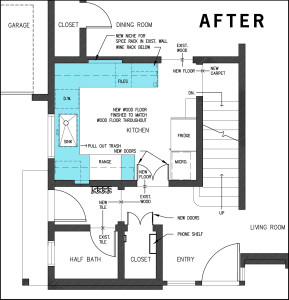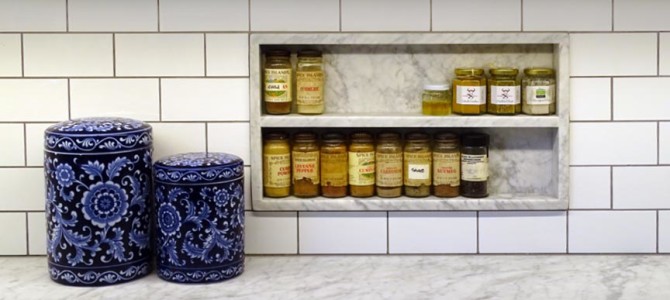Now that my kitchen remodel is complete and the dust has settled (literally), the new space is an absolute delight. This installment of my kitchen remodeling series touches on the key design decisions that went into making the space as wonderful as it is.
Let’s do this right
I would have loved to expand my kitchen. However, that would mean giving up my driveway, tearing out the only stairs to the second floor, or demolishing my garage – no thanks. Two micro expansions, the oil shelf next to the range and the spice rack opposite, were all I could eek out of the space. I solved the majority of the issues by rearranging the elements in my kitchen to have a more logical circulation with the rest of the house and be less chopped up in the kitchen itself.


The countertops are highlighted on the before and after floor plans above. While I only gained 8” of linear counter space, the way that it’s laid out works far better than before.
Another key element to making my kitchen (and any space, really) better was the lighting. As you can see from the previous blog, my old kitchen had florescent under cabinet lights and a large blobby ceiling fixture smack dab in the middle of the room. In my new kitchen, I selected high efficiency LEDs for the under cabinet lighting, four movable ceiling fixtures, and a quirky compari light to hang as a jewel over the window. Not only is the space brighter, the lighting functions better – no more shadows on the counter from the old blob in the middle of the room.
The final design decision I’ll touch on in this post was crucial to this project: as with any remodel, I make a point of respecting the age of the house without trying to inauthentically replicate a bygone era. There’s a sweet spot between 1920 chinse wallpaper and 2025 magenta LEDs on chrome countertops – a sweet spot, I’m happy to say, my kitchen resides in comfortably.
To see photos of my finished kitchen, click over to the project’s portfolio page.

